Mill Commons - Apartment Living in Simsbury, CT
About
Office Hours
Monday through Friday 9:00 AM to 5:30 PM. Saturday 10:00 AM to 5:00 PM.
Experience the ultimate in comfort and convenience at Mill Commons, a quaint apartment community at the heart of Farmington Valley in historic Simsbury. Our charming residences are the ideal blend of elegance and comfort, offering one and two bedroom apartments for rent with dens, studios, and lofts in select homes. Inviting maple kitchens feature stainless steel appliances and granite countertops. Each apartment home includes a private garage, eco-friendly washer and dryer, and luxury wood-style flooring.
The Pond House offers a gathering room with a fireplace and kitchen, an observation deck overlooking the pond with a grilling area, and a 24 hour fitness center. The Village Green has an expansive lawn and patio area equipped with an outdoor kitchen, a stone fireplace, and lounge furniture. Spend time with your beloved pet at our dog park or enjoy a tranquil walk together on one of the many trails nearby. Everything you need for a gratifying way of life is yours at Mill Commons.
Enjoy the convenience of the Simsbury Bike Share or walk over to Town Center for shopping, dining, and entertainment. Mill Commons apartments is perfectly situated near where you want to be in Simbsbury, CT.
Ask About Our Specials!
Floor Plans
1 Bedroom Floor Plan
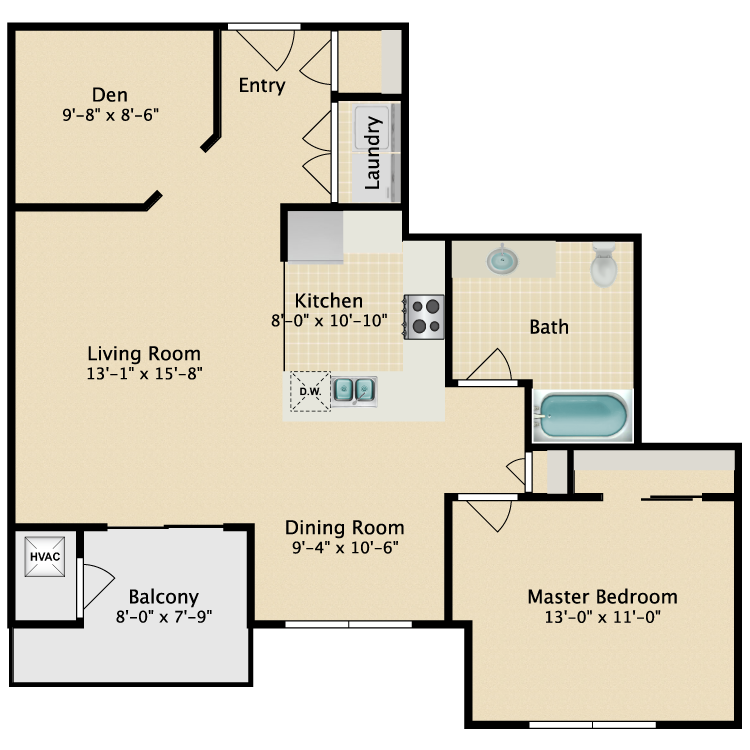
The Arden
Details
- Beds: 1 Bedroom
- Baths: 1
- Square Feet: 927
- Rent: Call for details.
- Deposit: One Month's Rent
Floor Plan Amenities
- Open Concept Living Areas with Dining Room
- Gourmet Kitchens with Granite Countertops, Maple Cabinetry & Stainless Steel Appliances
- Large Kitchen Island with Breakfast Bar & Pendant Lighting *
- Under Cabinet Lighting
- Contemporary Fixtures & Designer Lighting Package
- Den or Study
- Spa Inspired Bathrooms with Garden-style Soaking Tub & Walk-in Shower *
- Walk-in Closets & Built-in Linen Cabinets *
- Private Balcony or Patio
- Full-size Front Load Washer & Dryer in Home
- Plush Carpet, Tile & Wood-style Plank Flooring *
- Distinctive Wainscot Molding & Trey Ceilings *
- High Performance, Energy Efficient Windows with 2" Faux Wood Blinds
- Central Air Conditioning with Digitally Programmable Thermostats
- Energy Star Tankless Hot Water Heaters
- Gas-burning Fireplace *
- Key Fob Controlled Access
- Attached Private Garage Included
* in select apartment homes
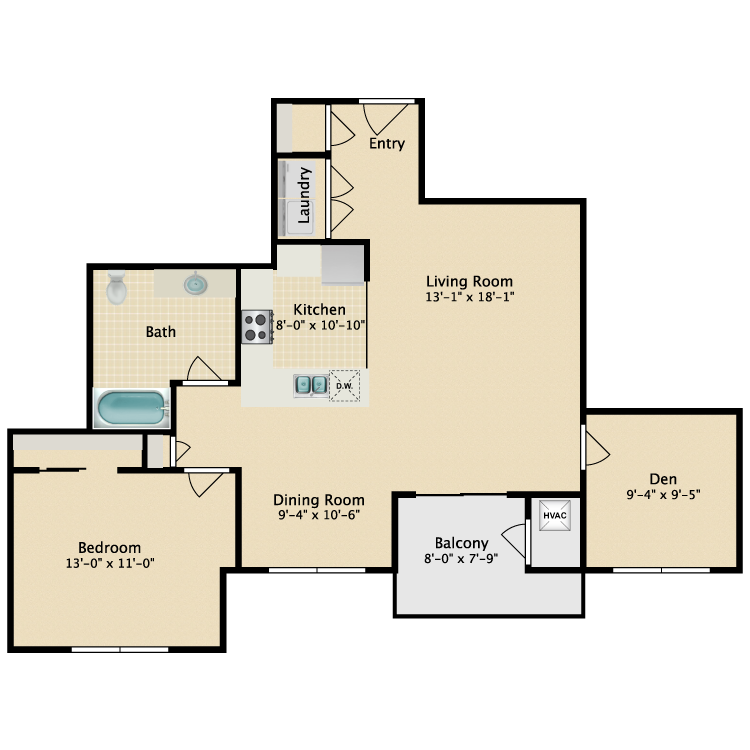
The Bickford
Details
- Beds: 1 Bedroom
- Baths: 1
- Square Feet: 966
- Rent: Call for details.
- Deposit: One Month's Rent
Floor Plan Amenities
- Open Concept Living Areas with Dining Room
- Gourmet Kitchens with Granite Countertops, Maple Cabinetry & Stainless Steel Appliances
- Large Kitchen Island with Breakfast Bar & Pendant Lighting *
- Under Cabinet Lighting
- Contemporary Fixtures & Designer Lighting Package
- Den or Study
- Spa Inspired Bathrooms with Garden-style Soaking Tub & Walk-in Shower *
- Walk-in Closets & Built-in Linen Cabinets *
- Private Balcony or Patio
- Full-size Front Load Washer & Dryer in Home
- Plush Carpet, Tile & Wood-style Plank Flooring *
- Distinctive Wainscot Molding & Trey Ceilings *
- High Performance, Energy Efficient Windows with 2" Faux Wood Blinds
- Central Air Conditioning with Digitally Programmable Thermostats
- Energy Star Tankless Hot Water Heaters
- Gas-burning Fireplace *
- Key Fob Controlled Access
- Attached Private Garage Included
* in select apartment homes
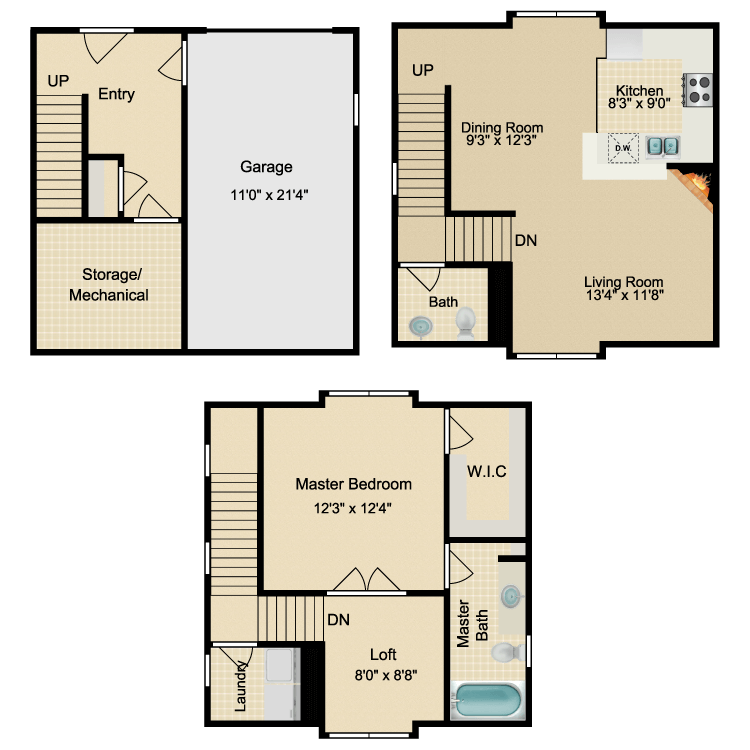
The Hayes
Details
- Beds: 1 Bedroom
- Baths: 1.5
- Square Feet: 1207
- Rent: Call for details.
- Deposit: One Month's Rent
Floor Plan Amenities
- Open Concept Living Areas with Dining Room
- Gourmet Kitchens with Granite Countertops, Maple Cabinetry & Stainless Steel Appliances
- Large Kitchen Island with Breakfast Bar & Pendant Lighting *
- Under Cabinet Lighting
- Contemporary Fixtures & Designer Lighting Package
- Den or Study
- Spa Inspired Bathrooms with Garden-style Soaking Tub & Walk-in Shower *
- Walk-in Closets & Built-in Linen Cabinets *
- Private Balcony or Patio
- Full-size Front Load Washer & Dryer in Home
- Plush Carpet, Tile & Wood-style Plank Flooring *
- Distinctive Wainscot Molding & Trey Ceilings *
- High Performance, Energy Efficient Windows with 2" Faux Wood Blinds
- Central Air Conditioning with Digitally Programmable Thermostats
- Energy Star Tankless Hot Water Heaters
- Gas-burning Fireplace *
- Key Fob Controlled Access
- Attached Private Garage Included
* in select apartment homes
2 Bedroom Floor Plan
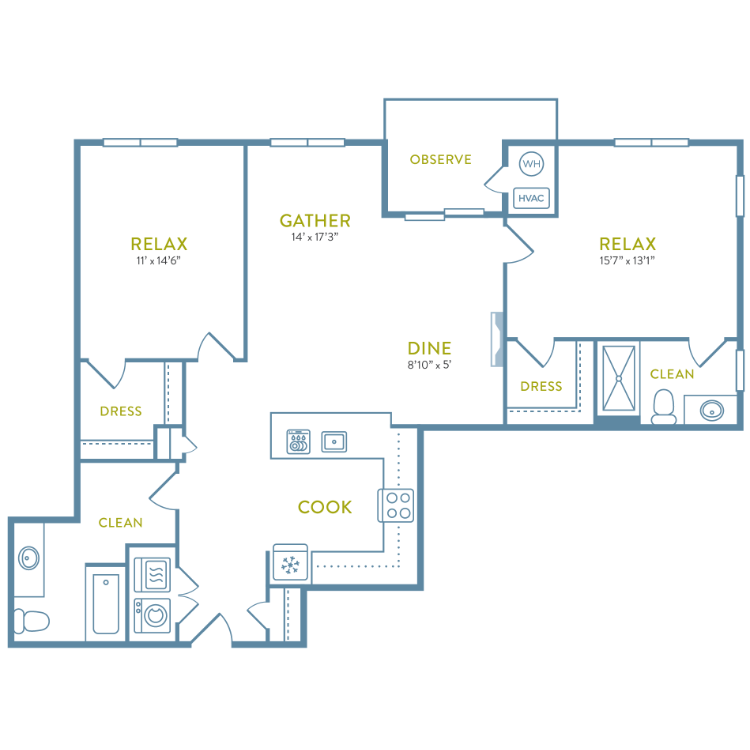
The Drake
Details
- Beds: 2 Bedrooms
- Baths: 2
- Square Feet: 1246
- Rent: Call for details.
- Deposit: One Month's Rent
Floor Plan Amenities
- Open Concept Living Areas with Dining Room
- Gourmet Kitchens with Granite Countertops, Maple Cabinetry & Stainless Steel Appliances
- Large Kitchen Island with Breakfast Bar & Pendant Lighting *
- Under Cabinet Lighting
- Contemporary Fixtures & Designer Lighting Package
- Den or Study
- Spa Inspired Bathrooms with Garden-style Soaking Tub & Walk-in Shower *
- Walk-in Closets & Built-in Linen Cabinets *
- Private Balcony or Patio
- Full-size Front Load Washer & Dryer in Home
- Plush Carpet, Tile & Wood-style Plank Flooring *
- Distinctive Wainscot Molding & Trey Ceilings *
- High Performance, Energy Efficient Windows with 2" Faux Wood Blinds
- Central Air Conditioning with Digitally Programmable Thermostats
- Energy Star Tankless Hot Water Heaters
- Gas-burning Fireplace *
- Key Fob Controlled Access
- Attached Private Garage Included
* in select apartment homes
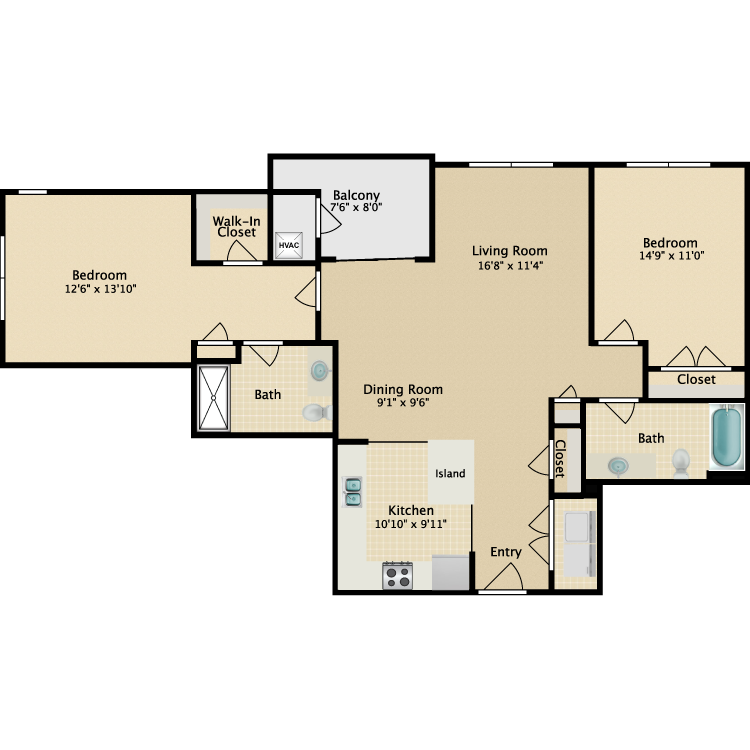
The Curtis
Details
- Beds: 2 Bedrooms
- Baths: 2
- Square Feet: 1246-1249
- Rent: $3263
- Deposit: One Month's Rent
Floor Plan Amenities
- Open Concept Living Areas with Dining Room
- Gourmet Kitchens with Granite Countertops, Maple Cabinetry & Stainless Steel Appliances
- Large Kitchen Island with Breakfast Bar & Pendant Lighting *
- Under Cabinet Lighting
- Contemporary Fixtures & Designer Lighting Package
- Den or Study
- Spa Inspired Bathrooms with Garden-style Soaking Tub & Walk-in Shower *
- Walk-in Closets & Built-in Linen Cabinets *
- Private Balcony or Patio
- Full-size Front Load Washer & Dryer in Home
- Plush Carpet, Tile & Wood-style Plank Flooring *
- Distinctive Wainscot Molding & Trey Ceilings *
- High Performance, Energy Efficient Windows with 2" Faux Wood Blinds
- Central Air Conditioning with Digitally Programmable Thermostats
- Energy Star Tankless Hot Water Heaters
- Gas-burning Fireplace *
- Key Fob Controlled Access
- Attached Private Garage Included
* in select apartment homes
Floor Plan Photos
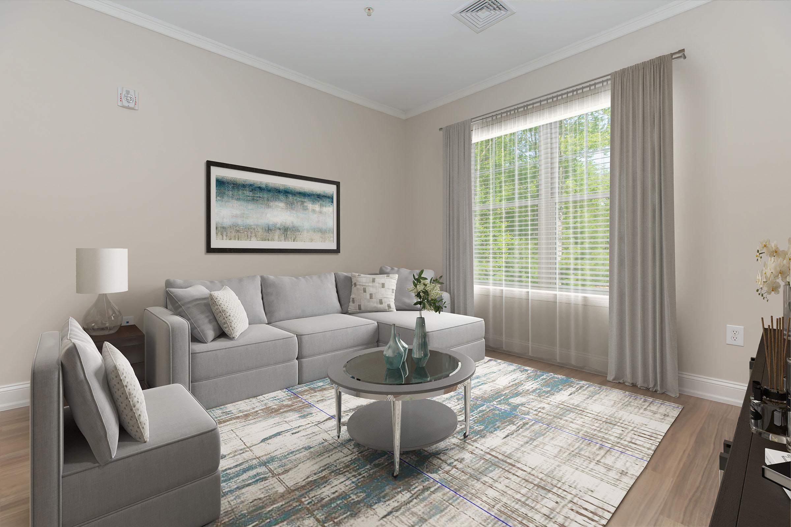
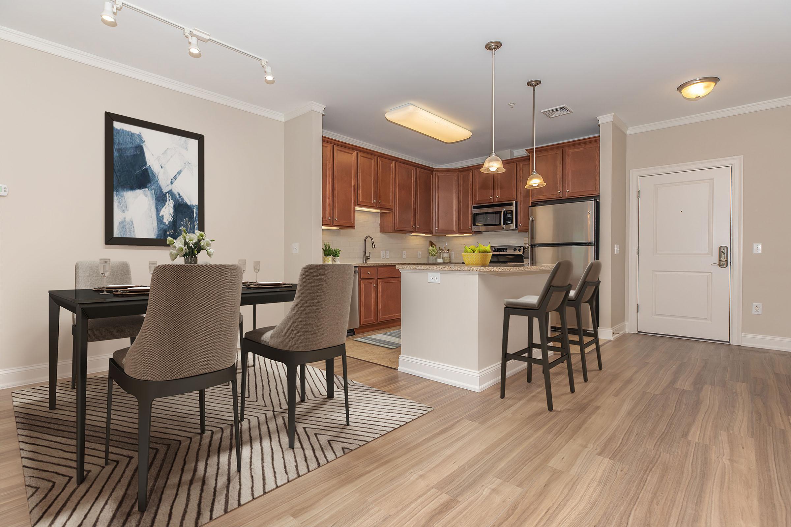
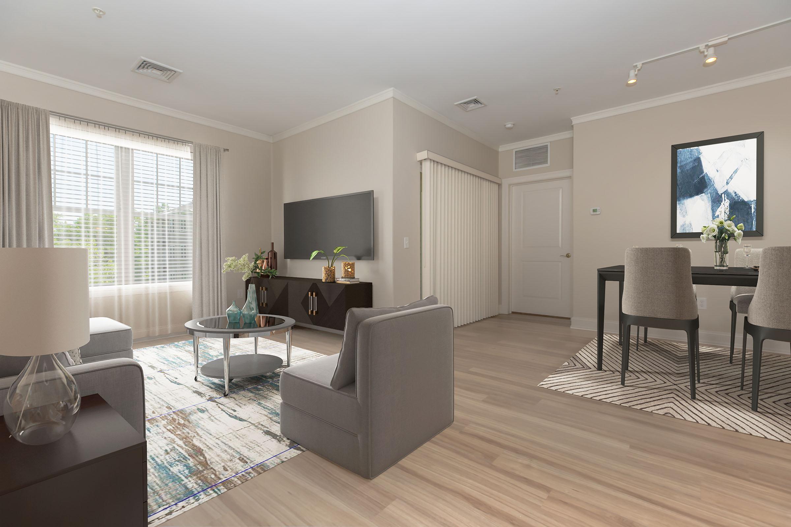
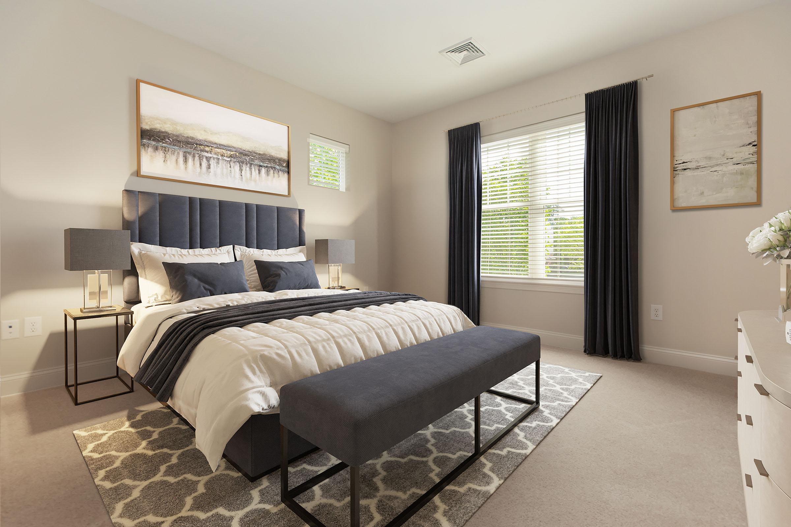
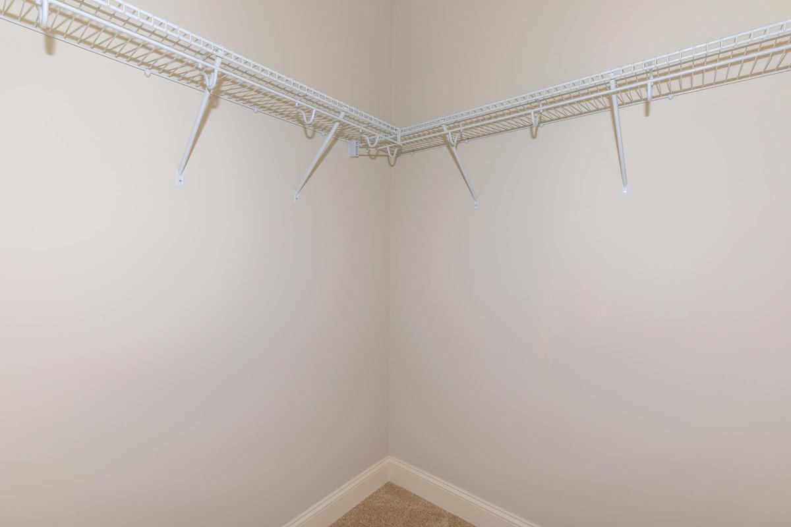
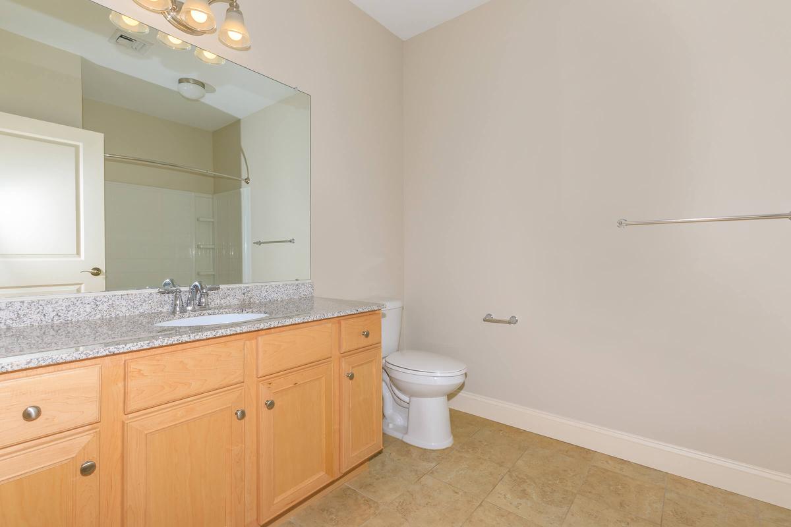
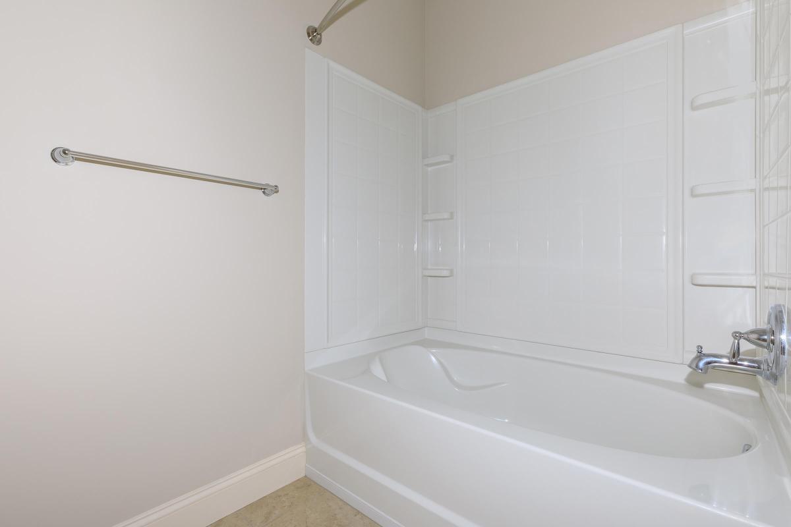
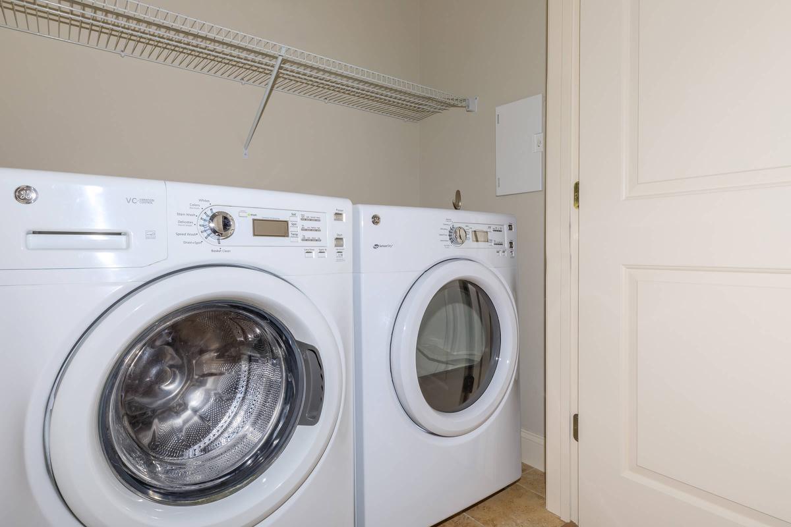
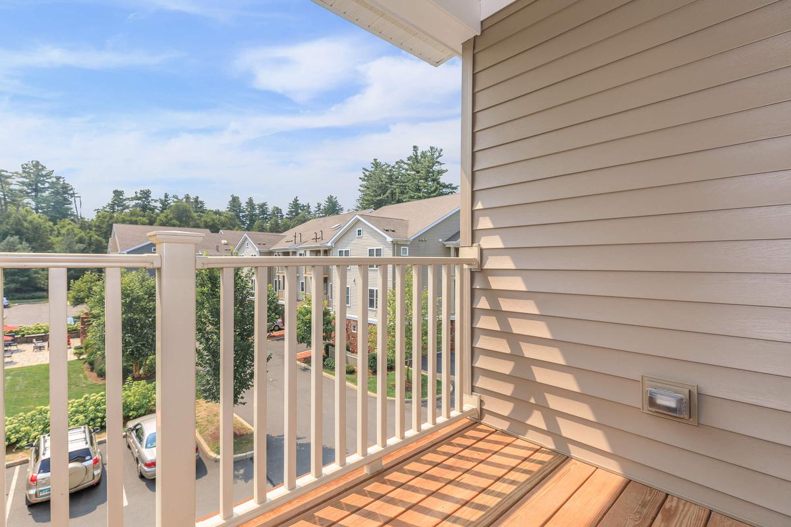
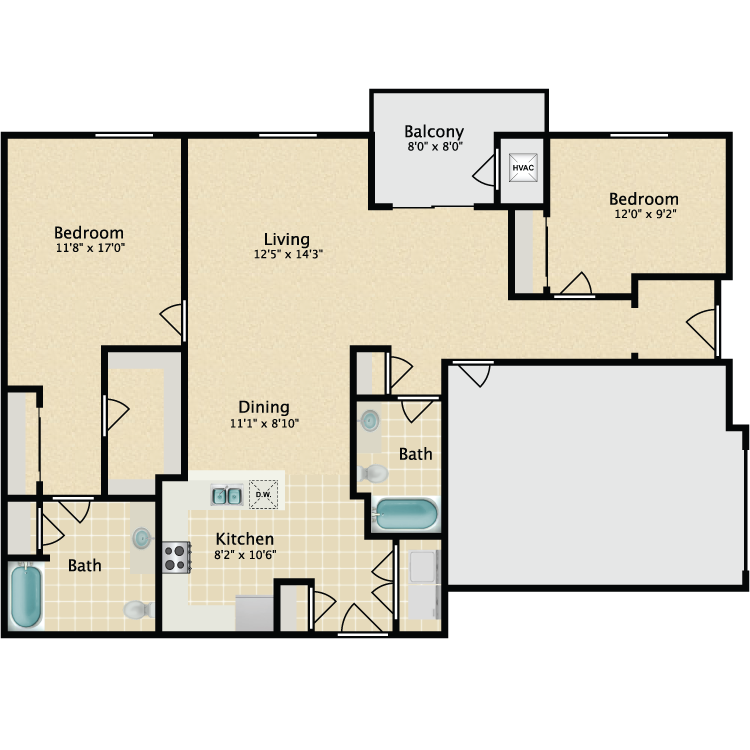
The Fuller
Details
- Beds: 2 Bedrooms
- Baths: 2
- Square Feet: 1352
- Rent: Call for details.
- Deposit: One Month's Rent
Floor Plan Amenities
- Open Concept Living Areas with Dining Room
- Gourmet Kitchens with Granite Countertops, Maple Cabinetry & Stainless Steel Appliances
- Large Kitchen Island with Breakfast Bar & Pendant Lighting *
- Under Cabinet Lighting
- Contemporary Fixtures & Designer Lighting Package
- Den or Study
- Spa Inspired Bathrooms with Garden-style Soaking Tub & Walk-in Shower *
- Walk-in Closets & Built-in Linen Cabinets *
- Private Balcony or Patio
- Full-size Front Load Washer & Dryer in Home
- Plush Carpet, Tile & Wood-style Plank Flooring *
- Distinctive Wainscot Molding & Trey Ceilings *
- High Performance, Energy Efficient Windows with 2" Faux Wood Blinds
- Central Air Conditioning with Digitally Programmable Thermostats
- Energy Star Tankless Hot Water Heaters
- Gas-burning Fireplace *
- Key Fob Controlled Access
- Attached Private Garage Included
* in select apartment homes
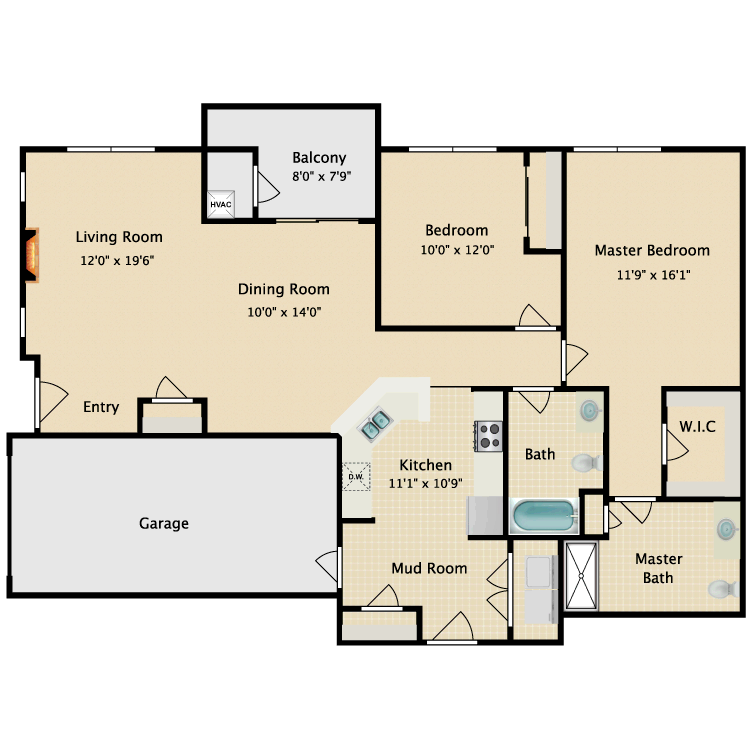
The Griffin
Details
- Beds: 2 Bedrooms
- Baths: 2
- Square Feet: 1369
- Rent: Call for details.
- Deposit: One Month's Rent
Floor Plan Amenities
- Open Concept Living Areas with Dining Room
- Gourmet Kitchens with Granite Countertops, Maple Cabinetry & Stainless Steel Appliances
- Large Kitchen Island with Breakfast Bar & Pendant Lighting *
- Under Cabinet Lighting
- Contemporary Fixtures & Designer Lighting Package
- Den or Study
- Spa Inspired Bathrooms with Garden-style Soaking Tub & Walk-in Shower *
- Walk-in Closets & Built-in Linen Cabinets *
- Private Balcony or Patio
- Full-size Front Load Washer & Dryer in Home
- Plush Carpet, Tile & Wood-style Plank Flooring *
- Distinctive Wainscot Molding & Trey Ceilings *
- High Performance, Energy Efficient Windows with 2" Faux Wood Blinds
- Central Air Conditioning with Digitally Programmable Thermostats
- Energy Star Tankless Hot Water Heaters
- Gas-burning Fireplace *
- Key Fob Controlled Access
- Attached Private Garage Included
* in select apartment homes
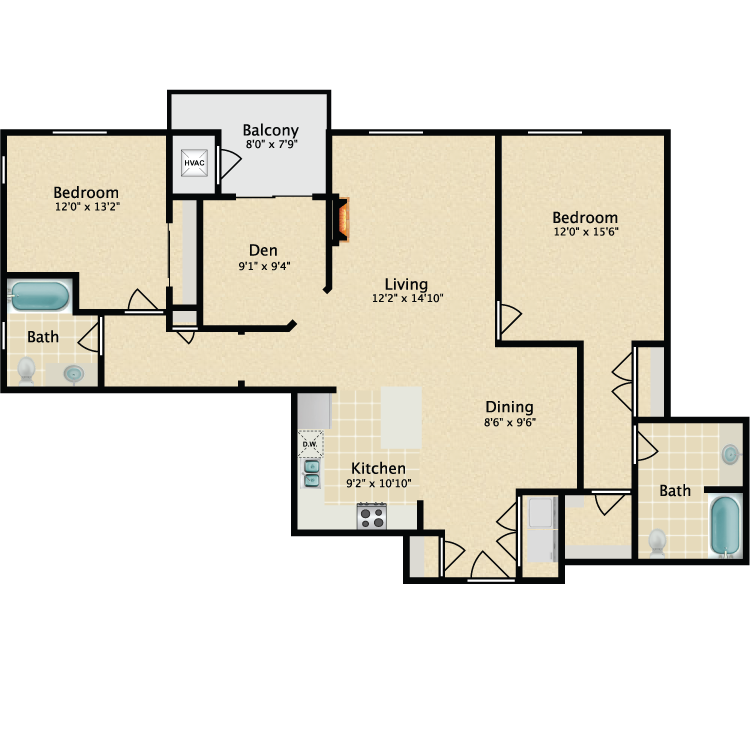
The Ensign
Details
- Beds: 2 Bedrooms
- Baths: 2
- Square Feet: 1410
- Rent: Call for details.
- Deposit: One Month's Rent
Floor Plan Amenities
- Open Concept Living Areas with Dining Room
- Gourmet Kitchens with Granite Countertops, Maple Cabinetry & Stainless Steel Appliances
- Large Kitchen Island with Breakfast Bar & Pendant Lighting *
- Under Cabinet Lighting
- Contemporary Fixtures & Designer Lighting Package
- Den or Study
- Spa Inspired Bathrooms with Garden-style Soaking Tub & Walk-in Shower *
- Walk-in Closets & Built-in Linen Cabinets *
- Private Balcony or Patio
- Full-size Front Load Washer & Dryer in Home
- Plush Carpet, Tile & Wood-style Plank Flooring *
- Distinctive Wainscot Molding & Trey Ceilings *
- High Performance, Energy Efficient Windows with 2" Faux Wood Blinds
- Central Air Conditioning with Digitally Programmable Thermostats
- Energy Star Tankless Hot Water Heaters
- Gas-burning Fireplace *
- Key Fob Controlled Access
- Attached Private Garage Included
* in select apartment homes
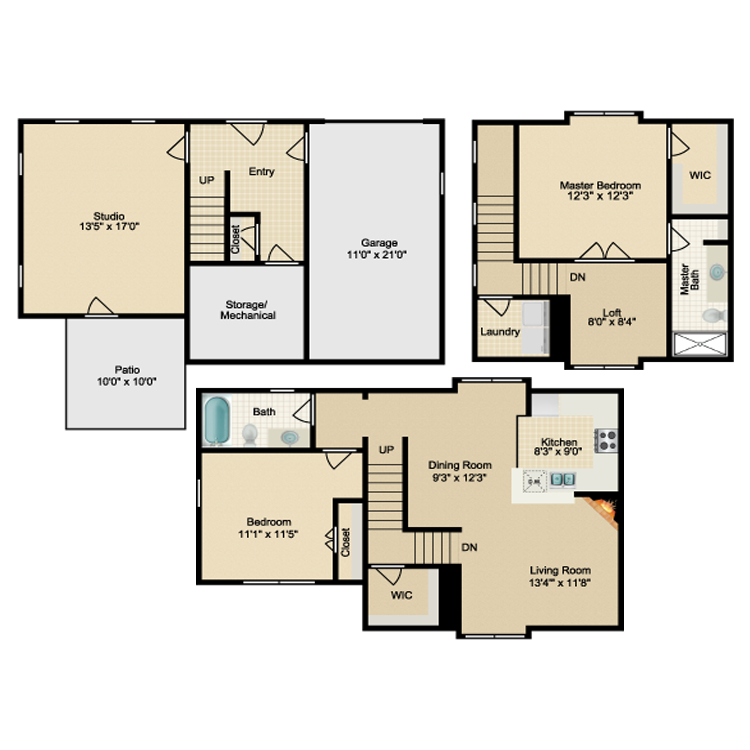
The Inwood
Details
- Beds: 2 Bedrooms
- Baths: 2
- Square Feet: 1720
- Rent: Call for details.
- Deposit: One Month's Rent
Floor Plan Amenities
- Open Concept Living Areas with Dining Room
- Gourmet Kitchens with Granite Countertops, Maple Cabinetry & Stainless Steel Appliances
- Large Kitchen Island with Breakfast Bar & Pendant Lighting *
- Under Cabinet Lighting
- Contemporary Fixtures & Designer Lighting Package
- Den or Study
- Spa Inspired Bathrooms with Garden-style Soaking Tub & Walk-in Shower *
- Walk-in Closets & Built-in Linen Cabinets *
- Private Balcony or Patio
- Full-size Front Load Washer & Dryer in Home
- Plush Carpet, Tile & Wood-style Plank Flooring *
- Distinctive Wainscot Molding & Trey Ceilings *
- High Performance, Energy Efficient Windows with 2" Faux Wood Blinds
- Central Air Conditioning with Digitally Programmable Thermostats
- Energy Star Tankless Hot Water Heaters
- Gas-burning Fireplace *
- Key Fob Controlled Access
- Attached Private Garage Included
* in select apartment homes
All Square Footage is Approximate.
Show Unit Location
Select a floor plan or bedroom count to view those units on the overhead view on the site map. If you need assistance finding a unit in a specific location please call us at 860-813-3796 TTY: 711.

Unit: 335
- 2 Bed, 2 Bath
- Availability:2024-07-06
- Rent:$3263
- Square Feet:1246-1249
- Floor Plan:The Curtis
Amenities
Explore what your community has to offer
Community Amenities
- Outdoor Kitchen, Fireplace, & Lounge
- Clubhouse Gathering Room with Fireplace & Kitchen
- 24 Hour Fitness Center with Cardio & Weight Training Equipment
- Beautiful Landscaping with Pond
- Observation Deck & Grilling Area
- Community Garden
- Elevator Access in All Buildings
- Onsite Maintenance with 24 Hour Emergency Service
- Monthly Resident Social Activities
- Electric Car Charging Stations
- Pet-Friendly Community with Bark Park
Apartment Features
- Spacious One & Two Bedroom Apartments & Townhomes
- Open Concept Living Areas with Dining Room
- Gourmet Kitchens with Granite Countertops, Maple Cabinetry & Stainless Steel Appliances
- Large Kitchen Island with Breakfast Bar & Pendant Lighting*
- Under Cabinet Lighting
- Contemporary Fixtures & Designer Lighting Package
- Den or Study
- Spa Inspired Bathrooms with Garden-style Soaking Tub & Walk-in Shower*
- Walk-in Closets & Built-in Linen Cabinets*
- Private Balcony or Patio
- Full-size Front Load Washer & Dryer in Home
- Plush Carpet, Tile & Wood-style Plank Flooring*
- Distinctive Wainscot Molding & Trey Ceilings*
- High Performance, Energy Efficient Windows with 2" Faux Wood Blinds
- Central Air Conditioning with Digitally Programmable Thermostats
- Energy Star Tankless Hot Water Heaters
- Gas-burning Fireplace*
- Key Fob Controlled Access
- Attached Private Garage Included
* in select apartment homes
Pet Policy
Mill Commons utilizes PetScreening.com to screen household pets, validate reasonable accommodation requests for assistance animals, and confirm every resident understands our pet policies. All current and future residents must create a PetSreening.com Profile, even if there will not be a pet in the apartment. Upon completion of the PetScreening.com Profile, we will determine the pet's acceptance and the applicable pet fees. Click below for more information regarding our PetScreening.com policies, applicable fees, and restricted breeds.
Photos
Amenities
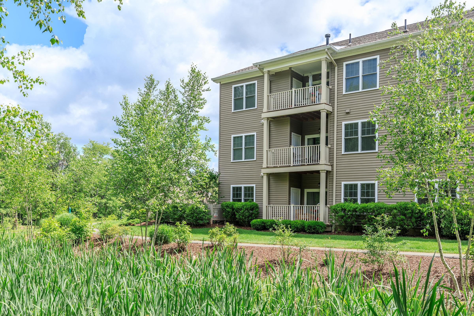
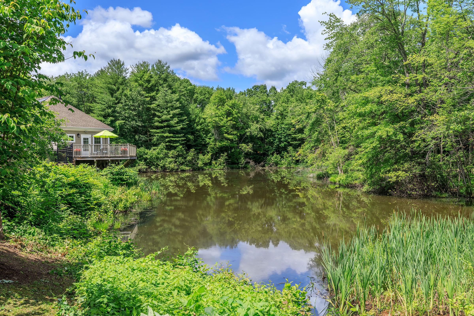
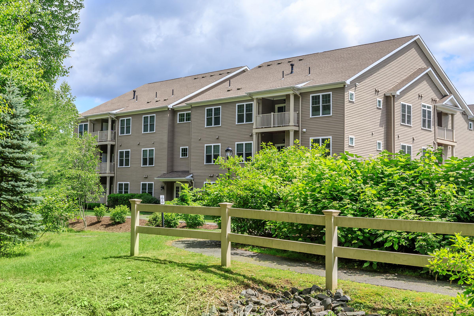
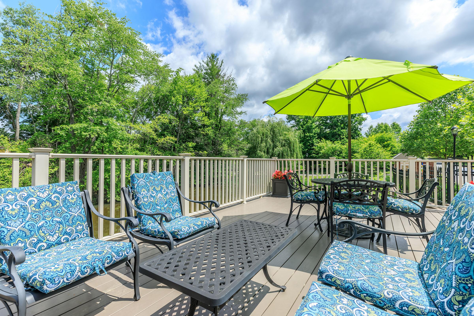
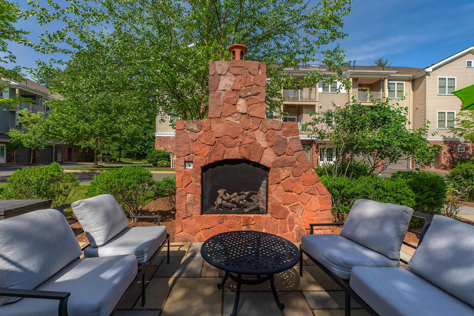
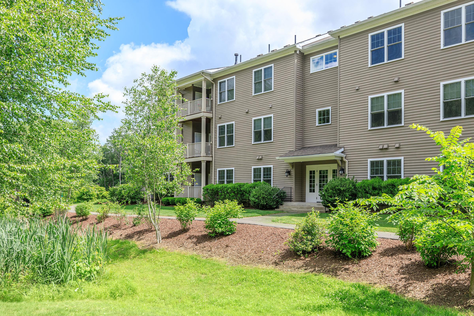
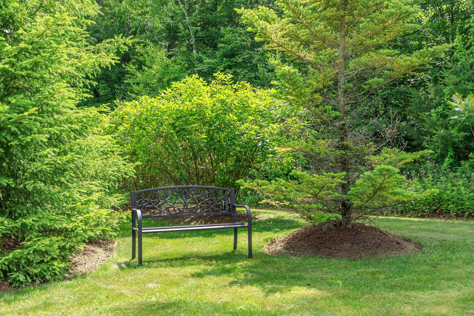
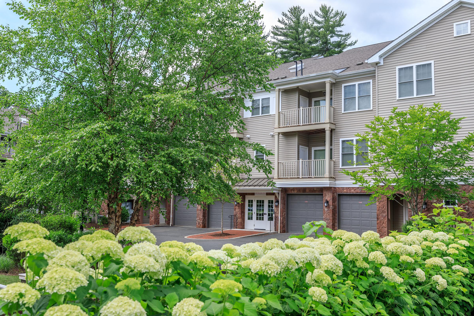
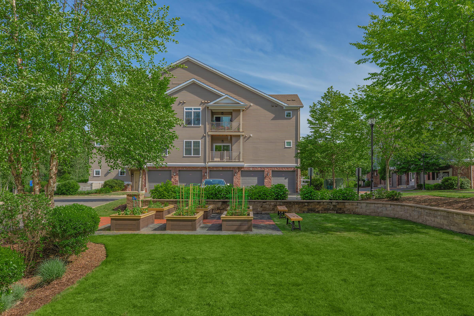
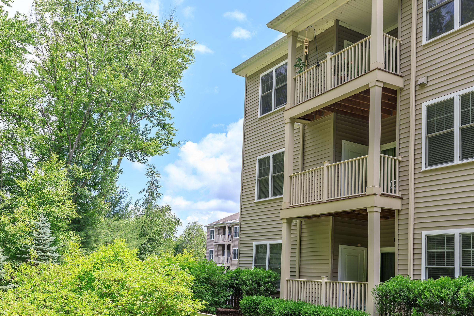
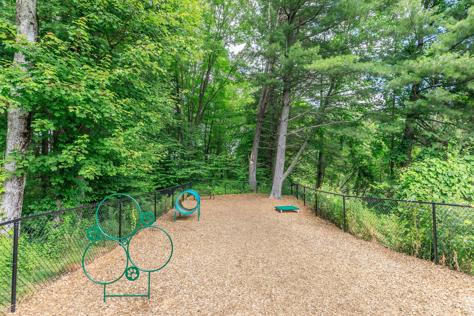
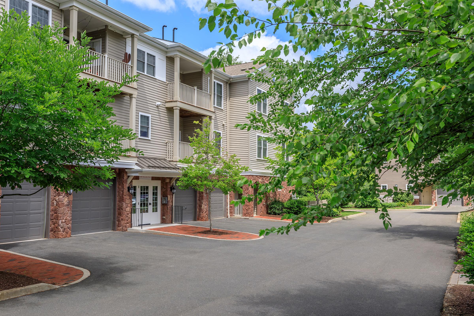
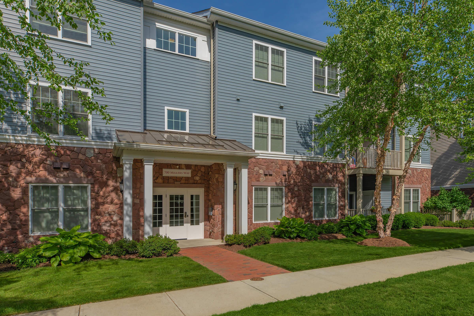
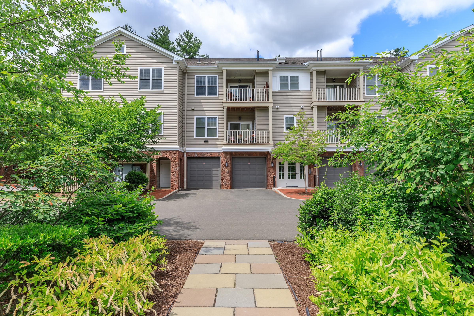
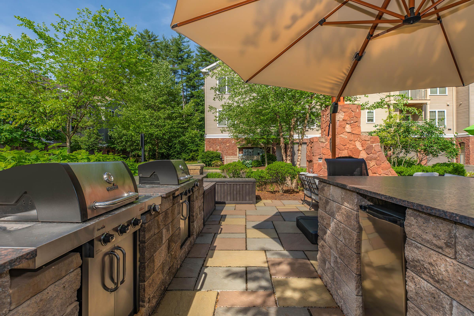
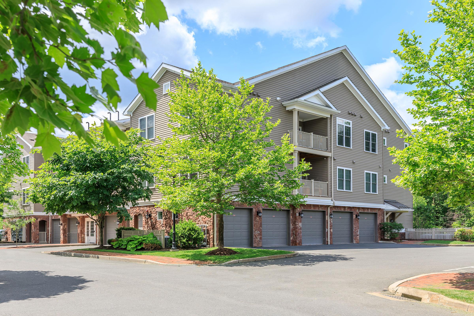
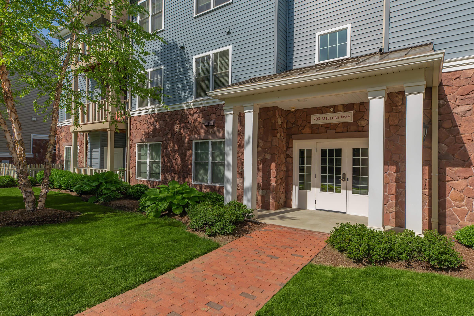
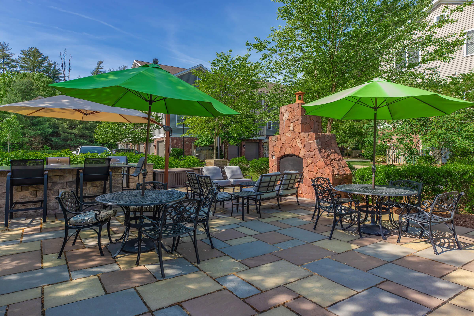
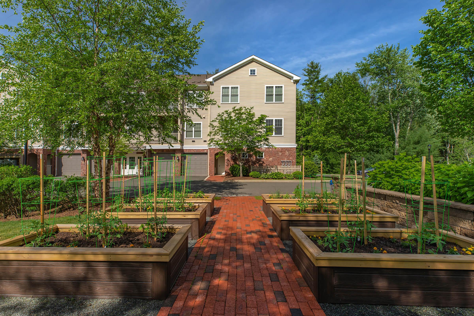
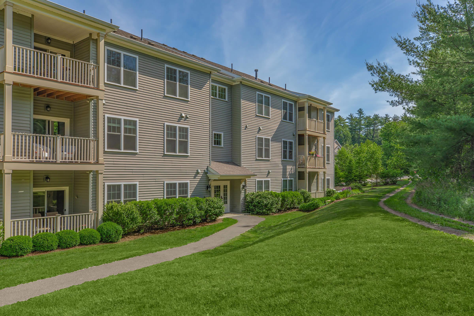
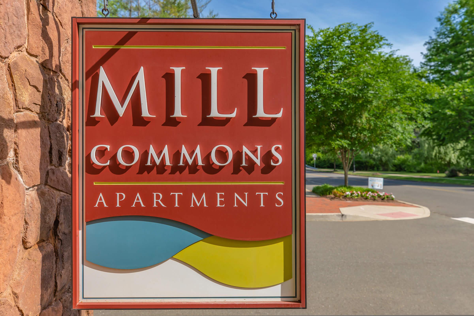
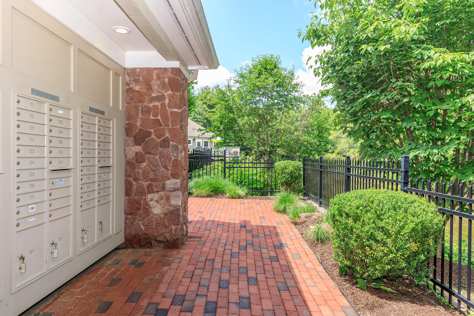
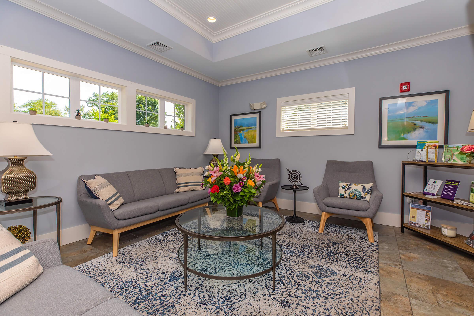
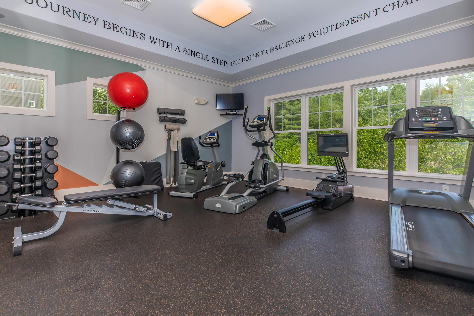
The Curtis Model









Interiors
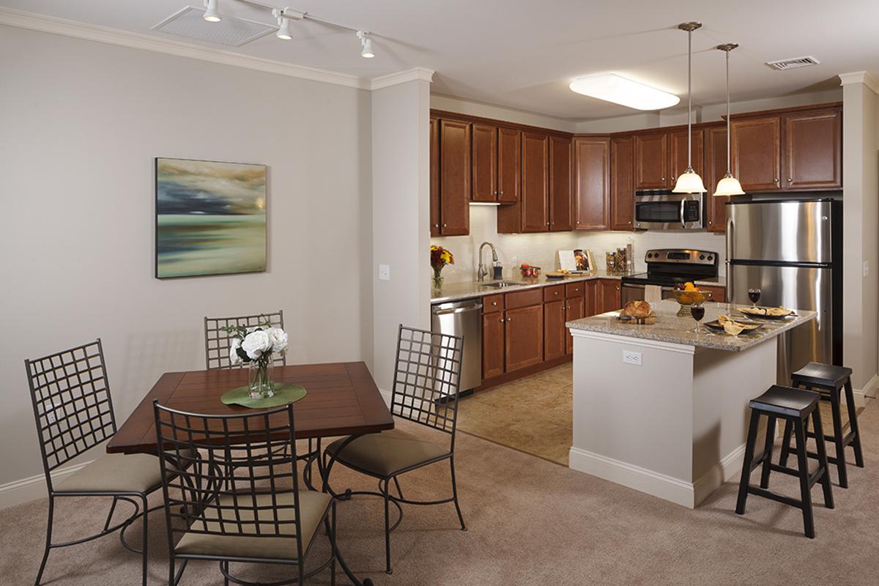
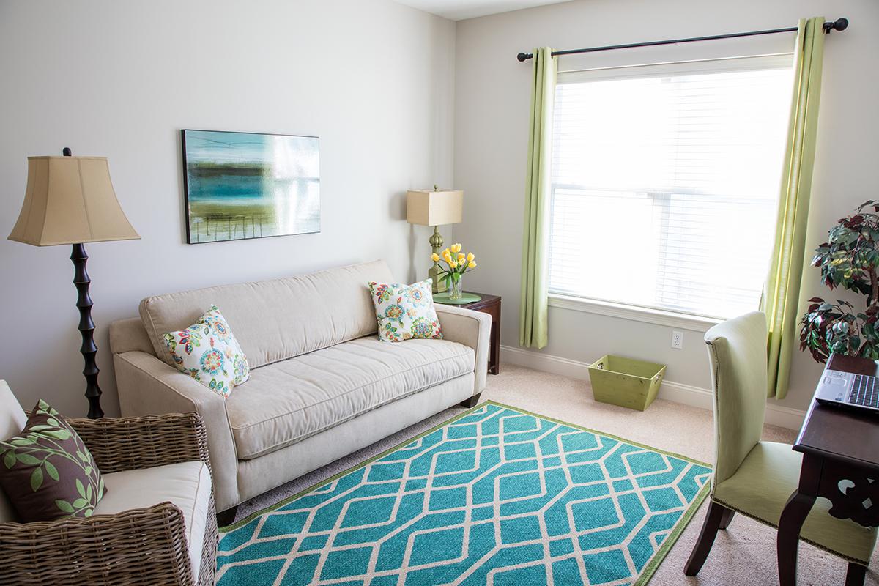
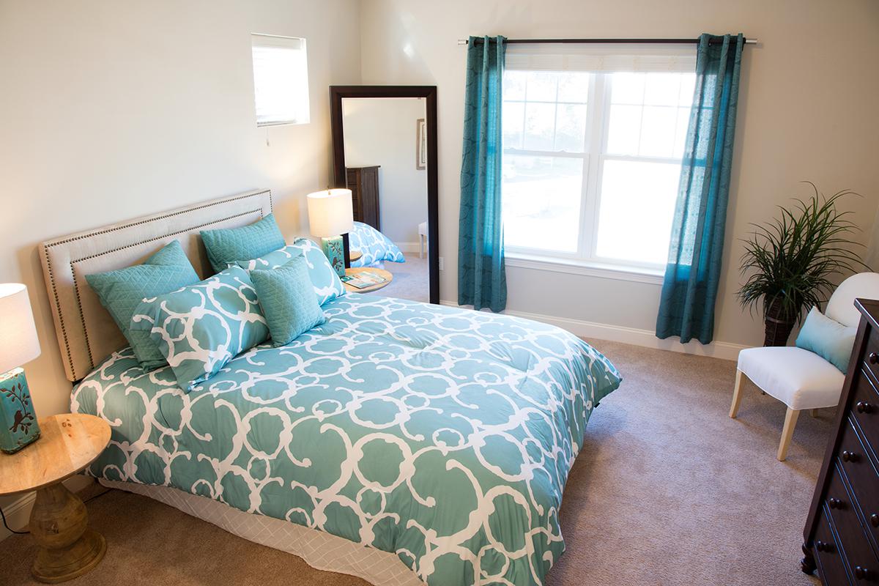
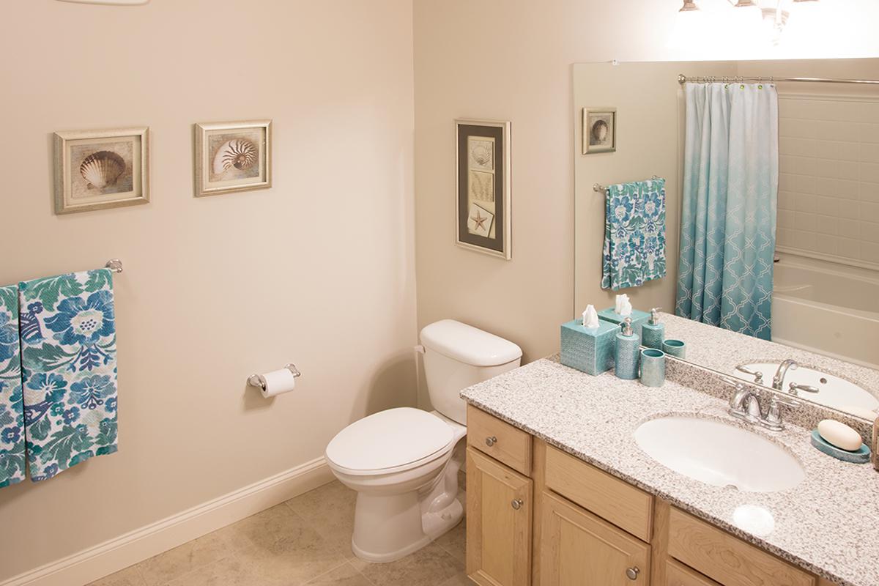
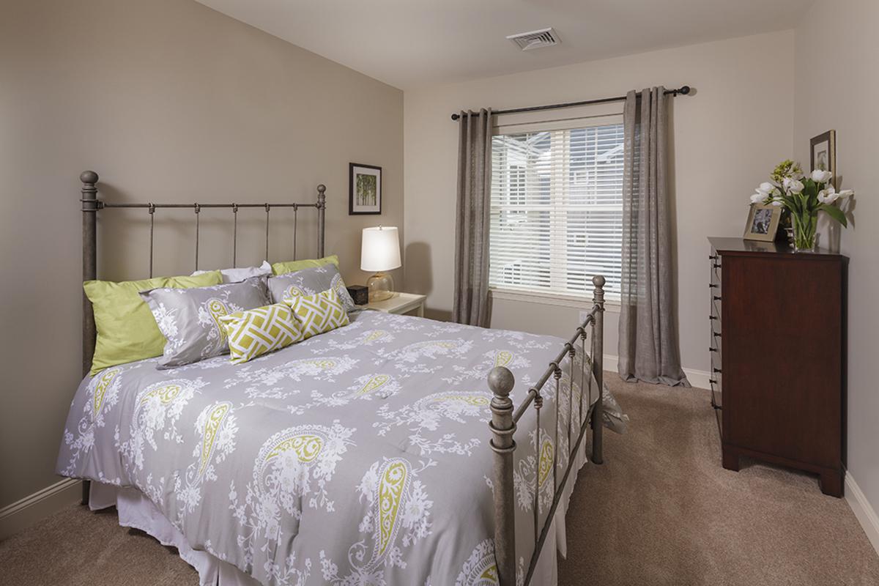
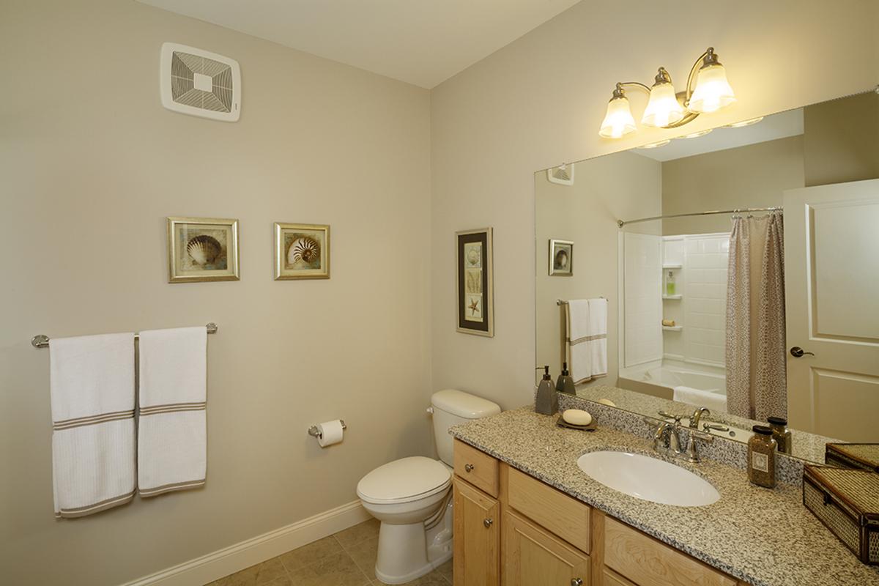
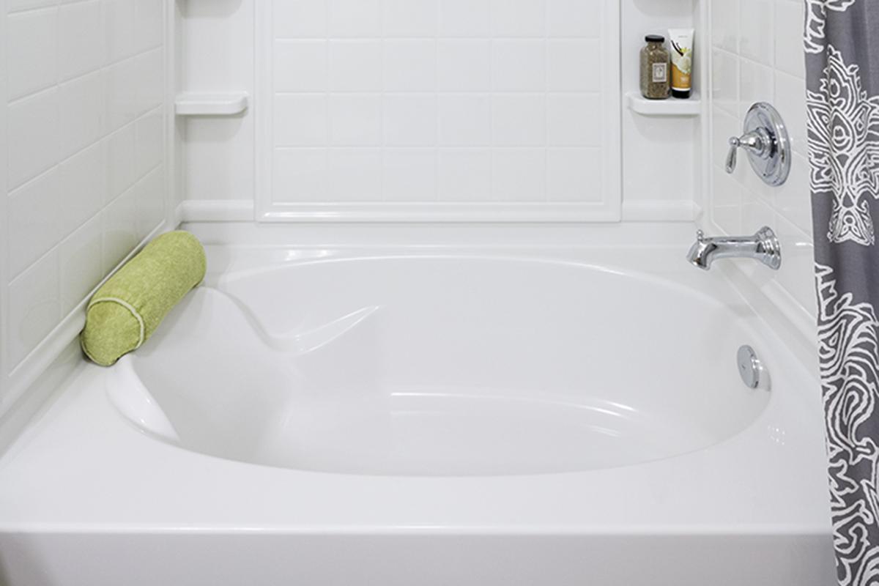
Neighborhood
Points of Interest
Mill Commons
Located 1 Millers Way Simsbury, CT 06070Bar/Lounge
Cinema
Elementary School
Entertainment
Grocery Store
High School
Middle School
Museum
Park
Parks & Recreation
Restaurant
Shopping
University
Veterinarians
Contact Us
Come in
and say hi
1 Millers Way
Simsbury,
CT
06070
Phone Number:
860-813-3796
TTY: 711
Office Hours
Monday through Friday 9:00 AM to 5:30 PM. Saturday 10:00 AM to 5:00 PM.